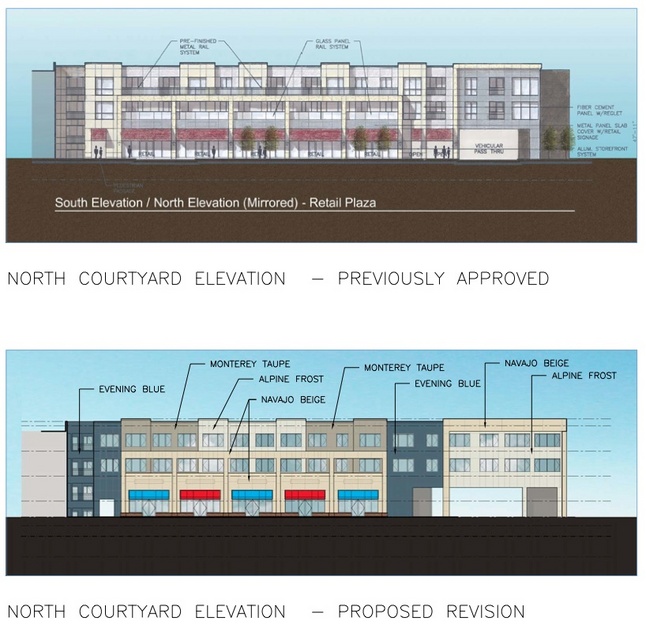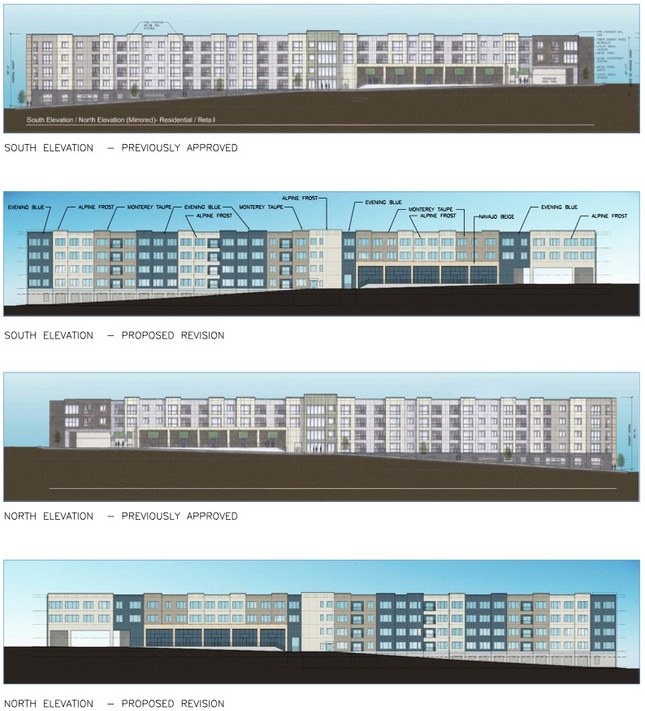
Renderings by Built Form LLC
The Ann Arbor City Council discussed the requested changes Monday night but ultimately postponed consideration until the council's first meeting in January.
Council Member Margie Teall, D-4th Ward, asked for the postponement after expressing displeasure in the building's new look.
"I just don't like it," she said, speaking bluntly.
"It looks like a dorm now," Teall said. "I liked the articulation of the windows before. I liked the variation in the first floor."
As for the different colors proposed, Teall said it looks a little bit like "Disney World" now. She said she wanted to give neighbors a chance to weigh in before the council votes.
Other council members agreed the revised plans for Packard Square don't seem to measure up to what the City Council approved more than a year ago.
"The previously approved version had a lot more activity to it," said Council Member Christopher Taylor, D-3rd Ward.
Mayor John Hieftje encouraged a representative of the development team to take to heart the council's comments about the building appearing "dumbed down."
Bloomfield Hills-based developer Craig Schubiner of Harbor Georgetown LLC won approval from the City Council in May 2011 to redevelop the Packard Road site and build a mixed-use project called Packard Square that includes a four-story building containing 230 apartment units and 23,790 square feet of retail space. A year and a half later, Schubiner still hasn't demolished the blighted mall and has requested multiple extensions to a deadline to demonstrate financing for the project.
Attorney Bruce Measom appeared before council on behalf of the developer Monday night. He said the development team has spent more than $40,000 in the last two weeks on applications for building permits and is hoping to be able to move forward with the project soon.
He said new three-dimensional renderings of the revised designs should be available before the council meets again to vote on the project.

Renderings by Built Form LLC
According to a memo from City Planner Jeff Kahan, the developer submitted a petition for an administrative amendment to move the upper level residential portion of the Packard Road facade 10 feet to the east and to increase the size of the building by 4,720 square feet or 1.3 percent.
As a result of the changes to the building footprint, the developer is seeking to modify the facade, which can't be addressed through an administrative amendment, Kahan said.
The facade changes the council is being asked to approve include a 33 percent reduction in the number of balconies and replacement of the brick along the corners of the building on the Packard Road side with what's referred to as a "Hardi-board" siding.
The windows also have been modified, but the total amount of glazing will remain about the same as previously approved, Kahan said. Additionally, he said, the color of the siding has been modified to help break up the longer sides of the building. The city's planning staff supports the changes.
Council Member Sabra Briere, D-1st Ward, shared her own concerns Monday night, saying removing the balconies also removed some of the visual interest of the facade.
"The lack of balconies created a much flatter appearance," she said. "And the lack of windows in certain areas made me mourn the loss of those windows frankly for the future tenants."
According to a memo from the developer, there are three main reasons for wanting to eliminate a third of the balconies. First, it's responsive to neighbor comments about wanting to maintain privacy. With the elimination of some balconies, there will be more privacy for neighboring homes.
Secondly, when unit floor plans were finalized, it became necessary to eliminate some balconies due to waterproofing issues. And lastly, there was an aesthetic challenge with designing balconies over the retail stores that would both look good and be functional for residents.
As for the change in building materials, the developer communicated that having brick at the front would appear too "heavy" and would likely distract from the public retail square, which is intended to be light, lively, and colorful. The brick's replacement with the same material as the rest of the project, the developer said, was a logical step as the final construction plans took shape.
In order to break up the longer elevations and create a rhythm, the developer said, a pallet of three colors will be used: Alpine Frost, Monterey Taupe and Evening Blue. The developer believes the new color scheme will provide more contrast and an interesting final product.

Renderings by Built Form LLC
Ryan J. Stanton covers government and politics for AnnArbor.com. Reach him at ryanstanton@annarbor.com or 734-623-2529. You also can follow him on Twitter or subscribe to AnnArbor.com's email newsletters.