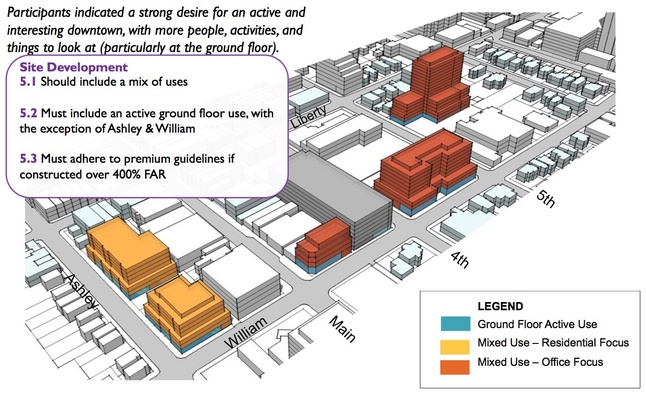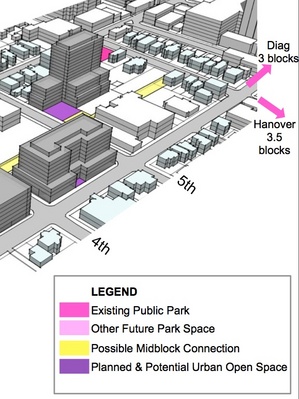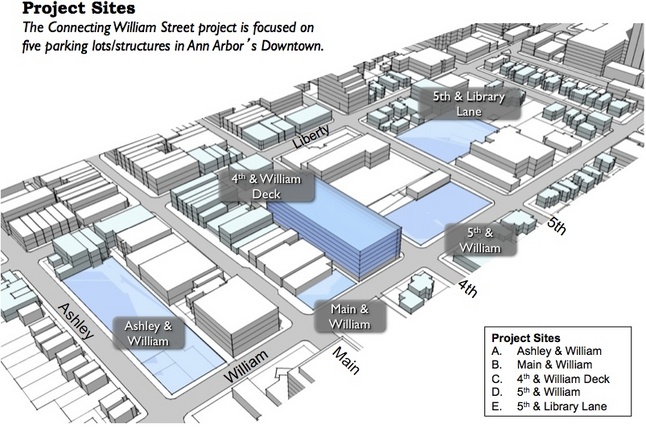
This draft plan for five city-owned properties was presented Wednesday at a meeting of the Ann Arbor Downtown Development Authority.
Ann Arbor DDA
Many hypothetical ideas have been floated over the past several months for the properties the city owns along the William Street corridor between Ashley and Division streets.
But the new Connecting William Street plan, recommending a focus on moderate- to high-density residential and office projects, marks the first unveiling of a specific set of site-level recommendations.
Amber Miller, the DDA's planning and research specialist, received a round of applause from DDA board members at the end of her half-hour presentation.
Miller said the plan is to take the draft recommendations out to the public for additional feedback through Dec. 20. The DDA's governing board is expected to vote on the recommendations on Jan. 2 and then those will be presented to the City Council at a Jan. 14 work session.
The five properties being studied include the Library Lot atop the city's new underground parking garage off Fifth Avenue, the Y Lot across the street at the corner of Fifth and William, the ground floor of the Fourth and William parking garage (the DDA thinks it could be retrofitted for office space), the smaller Palio Lot at Main and William, and the larger Kline Lot at Ashley and William.

Proposed scenarios for urban open space.
Ann Arbor DDA
Images presented Wednesday show high-density projects with a focus on office space for the Y Lot and the Library Lot, with active ground-floor uses such as retail or restaurant.
A more moderate-density plan for the Palio Lot includes also includes a focus on office space with an active ground-floor use.
Further west on the Kline Lot, the DDA's draft plan recommends a focus on residential development with an active ground-floor use.
The plan encourages the City Council to dedicate a percentage of the land sale proceeds for each site into the city's affordable housing trust fund.
The City Council in April 2011 authorized the DDA to take responsibility for facilitating the process for redeveloping the properties included in the Connecting William Street area. The DDA pulled together previous studies and existing plans in the process of doing its work with a land use economist.
"We weren't starting from scratch. This Connecting William Street is an add-on to what's already been done," said DDA board member Joan Lowenstein, who worked closely on the project.
Miller said the DDA tried to find alignment between the community's desires, project viability and the public benefits and costs of particular ideas.
She said the community feedback confirmed alignment with adopted plans, suggesting density belongs in the core and what people want to see is a vibrant and active sidewalk experience.
Mayor John Hieftje was among those applauding the plan unveiled Wednesday. He said he's looking forward to it coming to council for approval.
"It's obvious that there's been a lot of work done," he said. "There's been a whole lot of public input that's gone into the process. It seems pretty apparent that everybody's being consulted."
Hieftje said there's no rush on adopting the plan, but he said the city likely will move swiftly to sell the Y Lot since a $3.5 million balloon payment is due by next December.
The goals of the Connecting William Street project have been to create strategies for transforming five parking sites into uses that will better serve the community and improve the development process for city-owned sites, providing clear expectations for developers and the community.
"The goal from the beginning of the project was the vibrancy of our downtown and doing what we can to enhance it," said DDA Executive Director Susan Pollay.
On a pedestrian level, Pollay said, William Street right now doesn't have much use other than people walking to the library or walking to the Blake Transit Center.
"If we are successful, we have another area in our downtown that has vibrancy, another area where people can come downtown and have a good time, another area where people can live and make a life for themselves, another area where people can get jobs," she said. "We're taking a piece of our downtown that right now does not have a lot of those activities and making it possible."

Ann Arbor DDA
For instance, the plans showed floor area ratios ranging from 400 percent to 700 percent. What that translates into in terms of building height is not an easy answer, Pollay said, but developments pushing 700 percent FAR could be about 12 to 14 stories tall.
The DDA found 500,000 square feet of large floor plate office could be supported in downtown, along with 1,300 new apartments downtown by 2016. A market research report indicates a hotel would be supportable with the area having the highest hotel occupancy rate in the past 25 years, but the plans presented at Wednesday's meeting don't outright recommend a hotel.
The DDA's market research shows strong demand for restaurants, but it says retail generally should be small in scale with the exception of recruiting an anchor tenant such as Apple.
Miller said a priority for Connecting William Street is improving the pedestrian environment and the spaces in between buildings. The DDA proposes streetscape and transportation improvements to create comfort for pedestrians, cyclists and others to enhance the feel of the area.
Part of the strategy includes having the DDA create a plan for continuing to accommodate convenient public parking as development occurs on the sites. The plan proposes some kind of public parking be included in conjunction with development on the Kline Lot at Ashley and William.
Miller said that should not include surface parking and underground parking is encouraged. If above-grade parking is planned, she said, it's important to minimize visibility from the street.
The plan identifies cultural use as a priority for the area, but it says it might not be appropriate for all sites and projects. The draft plan also suggests the city and DDA consider exploring an analysis of the urban open space needs for the downtown and create a recommendation for the renewal of Liberty Plaza and then determine if there are additional downtown open space needs.
A scenario included in Wednesday's presentation shows two urban open spaces planned for the Library Lot and the Y Lot with a mid-block connection linking the two properties.
The plan for the Y Lot recommends exploring building over the Blake Transit Center, underground parking and a possible connection to the Library Lane underground parking garage.
Ryan J. Stanton covers government and politics for AnnArbor.com. Reach him at ryanstanton@annarbor.com or 734-623-2529. You also can follow him on Twitter or subscribe to AnnArbor.com's email newsletters.