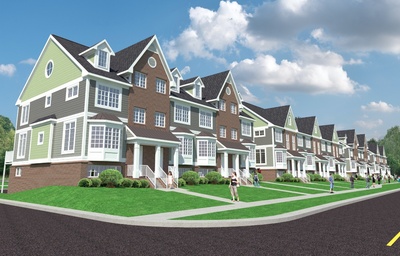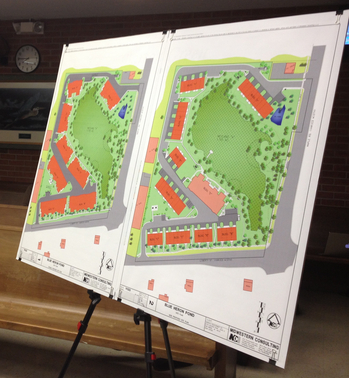The Ann Arbor Planning Commission voted 6-0 Tuesday night to approve plans for 53 new apartment units at the northwest corner of West Liberty Street and South Maple Road.
The developer's request, which picks up where a previous developer left off, now goes to the Ann Arbor City Council for final approval.

A rendering of the proposed Blue Heron Pond development.
Rendering from architect Brad Moore
Ann Arbor-based Norfolk Development Co. now wants to finish building a scaled-back version of the project, which is being called Blue Heron Pond.
Instead of condos, the development, if approved, would consist of mostly two- and three-bedroom rentals.
Jim Franke of Norfolk Development Co. previously stated rents would range from $1,500 to $1,800 per unit, which is the price range of the existing units.
An 11-unit apartment building stands on the property where developer Michael Concannon originally proposed an eight-building condo development in 2005.
Financing issues and the economic downturn stalled the project, and then lender Fifth Third Bank sold the loan to Norfolk. The existing building on the site was constructed in 2006 and was vacant until this spring when the new owner purchased the property.

These boards displayed Tuesday night show how the old project, left, differs from the new project, right.
Ryan J. Stanton | AnnArbor.com
The estimated cost of construction is $4.2 million.
The nine new buildings proposed will be located around a wetland and four of them will front on West Liberty Street. The project is proposed to be phased, with the four units along Liberty and associated parking constructed first, and the remaining five buildings constructed in the second phase.
The units will range in size from 980 to 2,577 square feet.
Each unit will have a one-car attached garage and interior bicycle parking. There will be a total of 36 surface parking spaces distributed in nine small parking lots on the site.
The project's architect, Brad Moore of J Bradley Moore & Associates, told planning commissioners Tuesday night the new plan is less intensive, buildings have been downsized and open space has been increased.
Ryan J. Stanton covers government and politics for AnnArbor.com. Reach him at ryanstanton@annarbor.com or 734-623-2529. You also can follow him on Twitter or subscribe to AnnArbor.com's email newsletters.