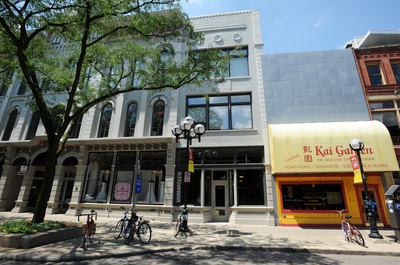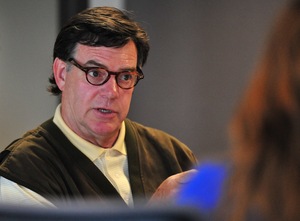Drawings of what a two-story addition might look like atop one of downtown Ann Arbor's historic buildings have been released as the project heads to the Historic District Commission.
The HDC meets at 7 p.m. Thursday to consider the proposal submitted by developer Ed Shaffran of Ann Arbor-based Shaffran Companies to add a fourth and fifth story to the Goodyear building, located on the west side of South Main Street between Washington and Huron.
City Planner Jill Thacher, the city's historic preservation coordinator, on Friday released a staff report in which she traced the history of the buildings in the area back more than a century.
The address for the project is listed as 118-124 S. Main St., which Thacher indicated in her report includes two adjoined buildings located in the Main Street Historic District.

Local developer Ed Shaffran wants to add two floors to his Goodyear building in downtown Ann Arbor.
Melanie Maxwell | AnnArbor.com
The three-story building that contains 120-124 S. Main was built in 1866 and was first occupied by First National Bank. It features an elaborate cornice with large brackets, decorative stone pilasters, brick corbeling and arched windows with stone window hoods.
The three-story building at 118 S. Main — immediately to the north — was built in 1911 and was first occupied by the Mills Company. It features large single-pane windows, brick corbeling and decorative stone pilasters that match those of the building at 120-124 S. Main.
Shaffran is seeking HDC approval to construct infill additions on the rear of the building that total 2,485 square feet and a two-story addition above the existing three-story building.
The proposed fourth floor would be 7,125 square feet, and the proposed fifth floor would be 4,065 square feet. The new construction proposed totals 13,675 square feet.
Thacher said city staff is recommending approval of the addition as proposed, believing it's generally compatible with the rest of the building and the surrounding area.
If the HDC follows the staff's advice on Thursday, it will issue what's known as a certificate of appropriateness for the project, giving its blessing to infill the rear second and third floors to square off the building and also construct a fourth and fifth floor as proposed.
Thacher said the historic character of the property must be preserved, and the additions cannot destroy historic materials that characterize the property.
The fourth-floor addition is square in shape and measures 83 feet wide, 84 feet deep and 12 feet high. A small stair tower, measuring 10 feet wide, 20 feet deep and 12 feet high, is at the rear of the proposed addition near the southwest corner.
The fifth-floor addition also is square in shape and is smaller, measuring 63.5 feet wide, 64 feet deep and 12 feet high.
In order to construct the proposed fourth and fifth stories, Thacher's report notes the rear of the building requires an addition. Currently, the rear of 118 S. Main has a one-and-a-half-story addition and the rear of 120 S. Main has a two-story rear addition.

Ed Shaffran
Ryan J. Stanton | AnnArbor.com
Thacher said the existing rear portions of 118-122 S. Main where the addition is proposed don't appear historically significant. Several windows in the rear elevations of 118 and 120-122 S. Main will be covered by the proposed infill, she said, but none appear historically significant.
The east elevation facing Main Street will have a metal panel system that appears light brown in color. The fourth floor will have a series of unevenly placed windows, and the metal panels on the fifth floor are interspersed with windows that have randomized vertical mullions.
There will be a beige metal canopy above the proposed fifth floor, and because the fifth floor is set back from the front of the fourth floor, there will be a small terrace that is surrounded by a metal cable rail system that also extends along the south elevation.
Thacher said the design and scale of the proposed addition does not detract from the existing building and uses distinct materials to differentiate it from the historic structure.
"Overall, staff feels that the historical integrity and character-defining features of the building will not be harmed," she wrote in her report. "However, staff's opinion is that the project could be improved by infilling the existing stepped rear portions of the building with a more compatible material, like masonry or stucco, to bring the building to a consistent three stories."
Shaffran already has pioneered several loft developments in downtown Ann Arbor, including units at 306 S. Main St., 209-215 S. Fourth Ave. and 120 E. Washington St. He also owns lofts at 1012 Pontiac Trail in the former Suzuki Technical Center, among other properties.
He told AnnArbor.com last month he's been looking for more than a year to find another residential development site in the downtown.
With approval from the HDC, the project would go on to the Ann Arbor Planning Commission for review and then to the Ann Arbor City Council for final approval.
Ryan J. Stanton covers government and politics for AnnArbor.com. Reach him at ryanstanton@annarbor.com or 734-623-2529. You also can follow him on Twitter or subscribe to AnnArbor.com's email newsletters.















