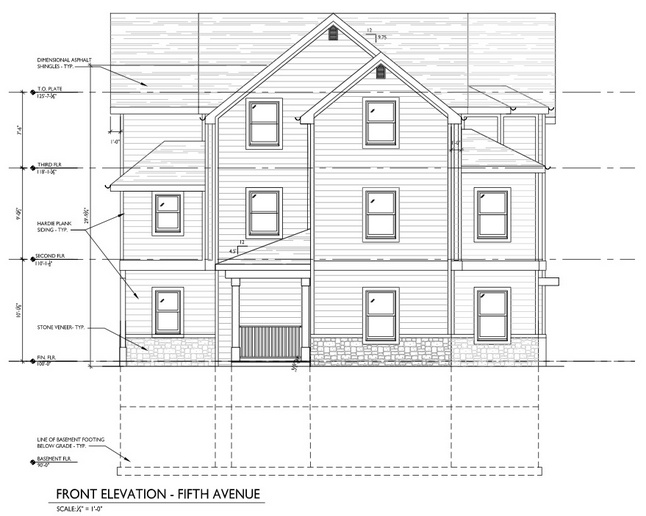Clik here to view.

A front elevation rendering of the proposed project at 515 N. Fifth Ave.
Bowers + Associates
The Ann Arbor Planning Commission voted 7-0 to forward the project on to the City Council with a recommendation for approval.
Commissioners Ken Clein and Wendy Woods were absent.
Some neighborhood residents indicated previously they disliked the proposal, which they don't think fits the scale and character of the neighborhood, but no one was there to speak against the project Tuesday night. It quickly received approval from the commission.
A three-unit rental house is currently situated on the site at 515 N. Fifth Ave., just north of East Kingsley Street. The property has a large and underutilized parking lot adjacent to the house.
To maximize the potential of the site, property owner Robert Burskey is proposing to demolish the existing two-story house and build a three-story, 8,400-square-foot multi-family building with two condos and two apartments. Each unit would include two bedrooms.
The project is estimated to cost $925,500.
The proposed building height is 29 feet, which is one foot shorter than the maximum permitted and four feet taller than what's there now.
Scott Bowers, the architect for the project, appeared Thursday night on behalf of his clients, whom he previously described as a couple looking to build their retirement nest.
Ryan J. Stanton covers government and politics for AnnArbor.com. Reach him at ryanstanton@annarbor.com or 734-623-2529. You also can follow him on Twitter or subscribe to AnnArbor.com's email newsletters.
