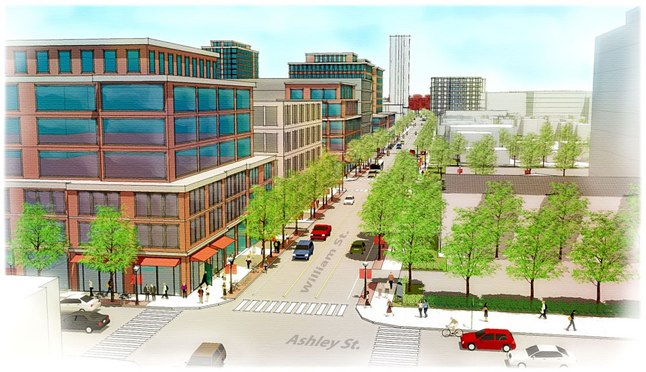
A new sketch showing what future redevelopment could look like along William Street in downtown Ann Arbor, looking east and slightly north from the intersection of Ashley and William.
SmithGroupJJR
The drawing was done by SmithGroupJJR, an architecture, engineering and planning firm hired by the DDA as part of the Connecting William Street planning project.
It's only hypothetical, but it gives a sense of how the streetscape could dramatically change if new development occurs on a handful of city-owned parking lots along William Street.

Susan Pollay
Ryan J. Stanton | AnnArbor.com
Beyond that, a higher-density building can be seen on the old Y Lot at the northwest corner of Fifth Avenue and William.
The DDA's plan also envisions an equally dense tower shooting up from the Library Lot, located across Fifth Avenue above the city's new underground parking garage. Additionally, the plan recommends retrofitting the first floor of the Fourth and William parking garage for office space.
"It has the same orientation as all the maps we use in our power point presentation, looking northeast from the southwest corner of the planning area," DDA Executive Director Susan Pollay said of the new sketch showing the possibilities.
"Since we don't know what the future buildings will look like, we asked JJR to sketch up an illustration for how the sidewalk/pedestrian experience might feel on William Street if future buildings followed our recommendations for things like ground floor retail/restaurant, lots of windows and doors, more trees, etc." Pollay said.
"Their sketch attempts to capture this, with future developments on Kline, Palio, YMCA lots only suggested at. I hope it comes across as an expression of concepts, rather than site plan ready images of what future buildings might actually look like."
The DDA's governing board meets at noon Wednesday to finalize a plan for the five city-owned properties studied as part of Connecting William Street. The DDA's plan is expected to be presented at a working session of the Ann Arbor City Council on Jan. 14.
It will be up to the City Council to decide what to do with the properties after that, but there's indication city officials might move quickly to put the Y Lot up for sale first.
The overall Connecting William Street plan relies on private developers investing in new building projects with a primary focus on office and residential uses. The DDA, which encourages adding some underground parking as new developments go up, has indicated a desire to put some of its resources toward streetscape improvements along William Street to enhance the pedestrian experience.
Ryan J. Stanton covers government and politics for AnnArbor.com. Reach him at ryanstanton@annarbor.com or 734-623-2529. You also can follow him on Twitter or subscribe to AnnArbor.com's email newsletters.