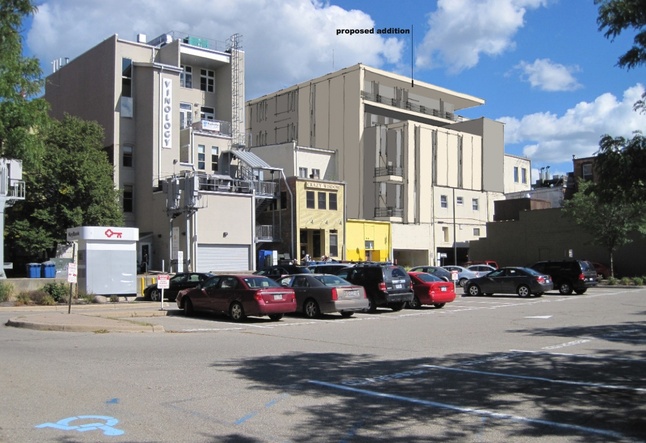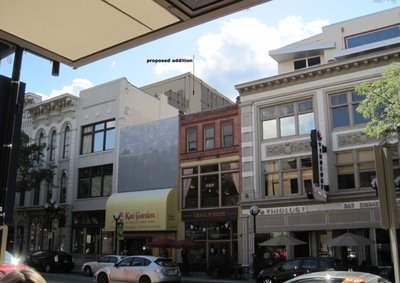
A rendering of what the Goodyear building addition will look like from behind where infill construction will raise up previous additions to three stories to allow the construction of a fourth and fifth story on top.
Courtesy of Integrated Architecture
Ed Shaffran of Ann Arbor-based Shaffran Companies wants to add a fourth and fifth story to the Goodyear building on the west side of Main Street between Washington and Huron.
The building, located in the Main Street Historic District, dates back to 1866 and was first occupied by First National Bank. It features an elaborate cornice with large brackets, decorative stone pilasters, brick corbeling and arched windows with stone window hoods.
Envisioning strong demand for high-end condos and apartments downtown, Shaffran plans to add six to eight apartments and five to six condominiums on top of the three-story building.

A rendering of the Goodyear building addition as viewed from Main Street.
Courtesy of Integrated Architecture
Jennifer Ross and Patrick McCauley voted no.
With approval from the HDC, the proposal now goes to the Ann Arbor Planning Commission for review and then to the Ann Arbor City Council for final approval.
Shaffran plans to construct infill additions on the rear of the building that total 2,485 square feet and a two-story addition above the existing three-story building.
The proposed fourth floor would be 7,125 square feet, and the proposed fifth floor would be 4,065 square feet. The new construction proposed totals 13,675 square feet.
Questions were raised about how visible the additions would be from the street level, but most commissioners agreed they were set back enough so they're not too noticeable.
Bushkuhl gave credit to Shaffran for making some "really smart moves." Ramsburgh said the addition is "just subtle enough" that she doesn't think it detracts anything from the streetscape.
McCauley said he was worried about the Washington Street elevation, saying it's "way too massive" and he doesn't think it meets the standards for historic rehabilitation.
"I just think it's too big," he said, adding he thinks the additions would make it more of a new building simply with a historic facade.
Jill Thacher, the city's historic preservation coordinator, recommended approval of the addition, believing it's generally compatible with the rest of the building and the surrounding area.
Thacher said the historic character of the property must be preserved, and the additions cannot destroy historic materials that characterize the property.
"Overall, staff feels that the historical integrity and character-defining features of the building will not be harmed," Thacher wrote in her staff report.
The historic preservation rules the city follows stipulate the new addition must be differentiated from the historic building so that it's clear what's new and what isn't. But it must be compatible with the massing, size, scale and architectural features to protect the historic integrity of the property.
Ryan J. Stanton covers government and politics for AnnArbor.com. Reach him at ryanstanton@annarbor.com or 734-623-2529. You also can follow him on Twitter or subscribe to AnnArbor.com's email newsletters.