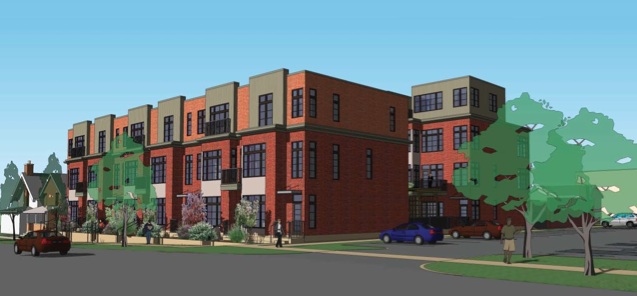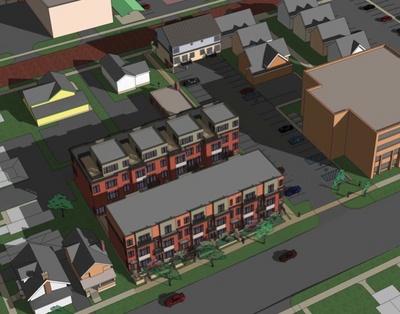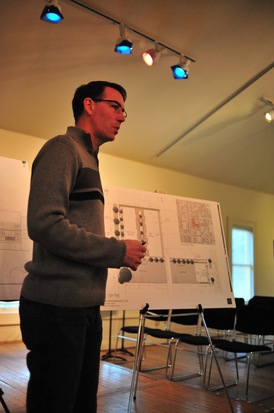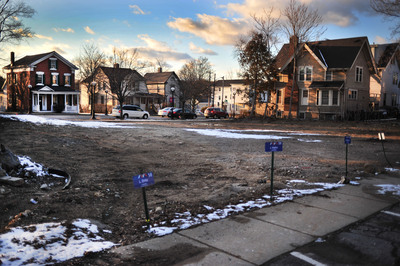
A rendering of the proposed Kerrytown Place project shows two of the three proposed buildings viewed from North Main Street.
Huron Contracting LLC
During an hour-long citizen participation meeting attended by about a dozen people inside the Kerrytown Concert House, no one showed up to speak against Fitzsimmons' plans for a 19-unit condo project on the former Greek church property at 414 N. Main St. near downtown.
The meeting even ended with one resident pushing Fitzsimmons (after he's done with Kerrytown Place) to consider redeveloping another blighted area on North Main: the site of a failed affordable housing project where a row of boarded-up houses remains.
"I think everything that Tom Fitzsimmons does is respectful of the neighborhood and is appropriate for the site, and so is this," said Margaret Schankler, who lives on Fourth Avenue north of the proposed project and considers what's being proposed a welcome addition to the neighborhood.

An overhead view of the Kerrytown Place project shows the two larger buildings with a shared courtyard in the middle and the smaller Fourth Avenue building to the east. The project is surrounded by residential and commercial uses.
Rendering by Robert Latsko
The roughly $10 million project consists of a three-story, nine-unit townhouse fronting North Main Street, a four-story, eight-unit townhouse along the mid-block alley, and a two-story, two-unit townhouse fronting North Fourth Avenue.
A public walkway would connect Main Street and Fourth Avenue, and there would be a courtyard between the two larger buildings.
Fitzsimmons said the prices for the condos could run from $300 to $325 per square foot. Because they're different sizes, prices could range of $400,000 to $1 million.
He said he's had several inquiries from empty nesters who want to live near downtown, so he's confident the demand is there.
John Hilton, who also lives on Fourth Avenue north of the project site, said there are only two developers in town for whom he has unreserved praise and Fitzsimmons is one of them.
"I've seen Tom do work in our neighborhood for many years," he said. "He's got exquisite taste. He's got a really keen eye for building something that people are willing and happy to pay for."
Wednesday night's meeting was required under city ordinance before Fitzsimmons can submit his plans to the city's planning department on March 25.
Following city staff review, the project is expected to go before the Planning Commission on May 21, after which it would need to be approved by the Ann Arbor City Council.
Fitzsimmons purchased the North Main Street property at a tax foreclosure auction last year and then proposed the Kerrytown Place development. The project replaces what originally was planned for the site in 2006: an 11-story, mixed-use building called The Gallery.

Developer Tom Fitzsimmons gives a presentation on his project Wednesday night at the Kerrytown Concert House.
Ryan J. Stanton | AnnArbor.com
Peter Davis, an attorney whose office sits directly across Main Street from the project site, said what's on the table now is a major improvement from what was proposed before.
"There's light years of difference between the two," he said. "The other was totally unacceptable. It was too big, too tall, too dense, not enough parking, and not suitable for downtown Ann Arbor."
He said he enjoys seeing the sun rise from his office each morning and he would have been in perpetual shade if Concannon's project had worked out.
"This, I think, is very suitable, very appropriate," he said of Kerrytown Place. "I do like the look of it from the front. I like the balconies, the courtyard between the two buildings."
The Greek church that stood vacant on the site for several years had fallen into a state of severe disrepair by the time it was demolished last September.
It has been a troubled site for a very long time, said Hilton, who used to work across the street and still live just down the block.
"I've watched it for a long time," he said. "It's been almost a source of despair because Mike Concannon had that huge project that just came to nothing."
After the failure of Concannon's project, the site became a real problem, Hilton said. Even with a hole in the roof, it became an unofficial dwelling for some.
"People were breaking into it, people were living in it, people were scavenging things from it," he said. "In fact, even when the county tore it down, a group of people who had been living in the building and on its porches moved into the neighborhood and we had a lot of difficulty with that."
One of the challenges of the property is an easement with neighbor McKinley Inc. for 57 parking spaces, which was agreed upon when The Gallery project was proposed.
Hilton said he worried there wouldn't be a good solution for redevelopment because of that, but he's impressed with the way Fitzsimmons is making it work.

The site of the proposed project as it looked Wednesday night.
Ryan J. Stanton | AnnArbor.com
Fitzsimmons said his buildings will be more in the 30- to 40-foot range, nowhere near maxing out the density allowed on the site.
"We had that as part of our design goal to make it a transitional project," he said. "We took a lot of context from the area, some of the larger brick buildings, some of the projects we've seen and liked that have a really nice residential scale."
Fitzsimmons said his company took some inspiration from specific projects like Johnson Street Townhomes in Portland, which has a predominantly brick facade with some "bump-outs," flat roofs and lots of windows — much like what's proposed with Kerrytown Place.
"We have a lot of huge windows in this project," he said.
One of the things Fitzsimmons said he loves about the project in Portland is that, while it looks great during the day, it looks fantastic at night with light pouring out of its large windows. He said a lot of pictures of the project that show up in magazines are taken at night because of that.
Fitzsimmons is no stranger to downtown development. He has built a number of homes in the Kerrytown area, and is working on a three-story townhouse project on Catherine Street.
Ryan J. Stanton covers government and politics for AnnArbor.com. Reach him at ryanstanton@annarbor.com or 734-623-2529. You also can follow him on Twitter or subscribe to AnnArbor.com's email newsletters.