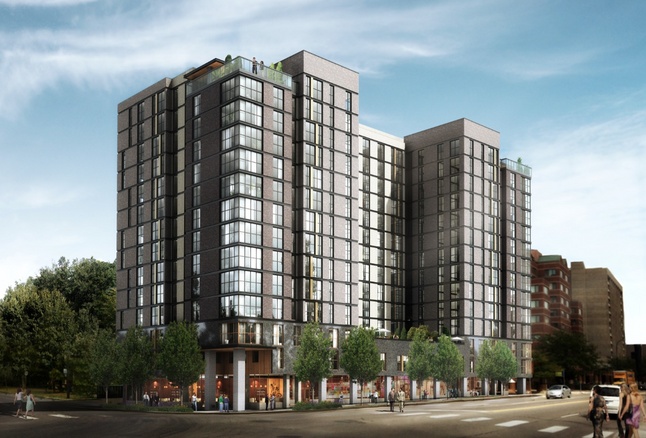
The development team for the controversial 413 E. Huron project unveiled this new design at Monday night's meeting of the Ann Arbor City Council. The project is still opposed by residents who would be in the shadow of the new building.
Humphreys & Partners Architects
About five hours into a meeting dominated by talks of new development, particularly a controversial high-rise proposed at 413 E. Huron St., the City Council voted 6-5 just before midnight to strip any references to a moratorium from a resolution later approved by council.
The stripped-down resolution unanimously approved early Tuesday morning directs the Planning Commission to review the city's D1 zoning for downtown and report back with recommendations for changes. Council members are interested in making sure future dense developments in the downtown core are more sensitive to their surroundings.
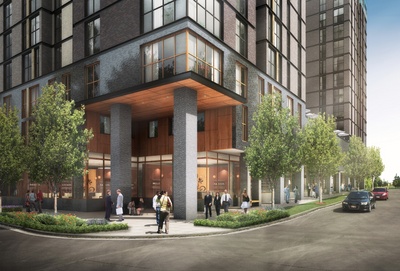
Another look at the new design for 413 E. Huron unveiled Monday night. This shows the signature corner at Division and Huron.
Humphreys & Partners Architects
Mayor John Hieftje and five others — Sally Hart Petersen, Christopher Taylor, Stephen Kunselman, Marcia Higgins and Margie Teall — ultimately decided a moratorium isn't the way to go. Hieftje and Kunselman said it would require gambling with taxpayers' money and they couldn't do that.
The defeat of the moratorium opened the door for consideration of a 14-story high-rise proposed for 413 E. Huron. But after some discussion, the council decided early Tuesday morning to postpone the vote on the project two weeks until the council's April 1 meeting.
The project site plan calls for a 271,855-square-foot apartment building at the northeast corner of Division and Huron containing 216 apartments with 533 bedrooms and a total of 132 off-street parking spaces, including a 122-space underground garage and 10 surface parking spaces. Retail space and accessory uses for residences are proposed on the first floor.
The development team — a mix of out-of-state companies — submitted preliminary design plans to the city in late September. The project's estimated construction cost is $45 million, and an attorney for the project said it would generate $1.4 million in new yearly property taxes.
Conor McNally, chief development officer with Georgia-based Carter, spoke on behalf of the development team Monday night and Tuesday morning. He began his presentation by unveiling brand-new renderings that even council members hadn't seen before, showing design changes made since the project was voted on by the Planning Commission in February.
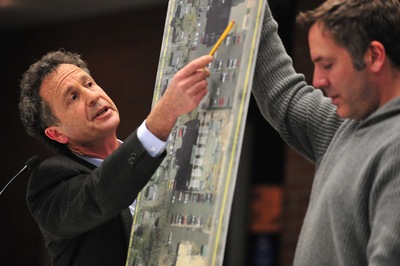
Among the many people who spoke out during a public hearing Monday night was Steve Bellock, who owns the house at 114 N. Division immediately north of the project. "My property is an 11-unit affordable apartment house," he said. "It is designated as a historic home, and what this project is going to do is to dwarf my crown-jewel home."
Ryan J. Stanton | AnnArbor.com
He said they've tried to visually separate the building's base from the tower and to separate the vertical elements of the building so it doesn't appear as a singular mass. The colors also have been changed to give a lighter look and separate the different components.
"And we've worked hard on the signature corner at Huron and Division to make sure it is architecturally significant," McNally said.
The end result, he said, is a move away from a perceived "monolithic look" by removing density from the top of the building and reworking the corners. He said they're still finalizing the new design, but they've shaved off roughly six or seven units and about 20 beds.
While some council members said they appreciated that move, some still have concerns about the project they're being asked to approve — a project opposed by many residents in the historic neighborhoods to the north and even the city's Historic District Commission.
"We believe the protection of our historic districts is not only the responsibility of the Historic District Commission, but of the City Council," said Ellen Ramsburgh, a member of the HDC.
Among the many people who spoke out during a public hearing Monday night was Steve Bellock, who owns the house at 114 N. Division immediately north of the project.
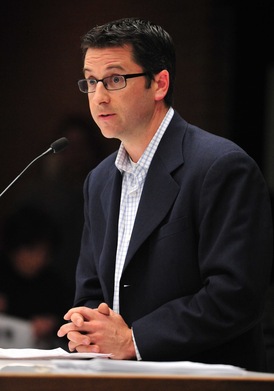
Conor McNally, chief development officer with Georgia-based Carter, spoke on behalf of the development team Monday night and Tuesday morning.
Ryan J. Stanton | AnnArbor.com
Bellock said he's done an analysis showing the house is going to be in shade at noon more than nine months out of the year if the project is built. He's also worried about trees on his property.
"When the developer did the tree inventory, he showed there are 13 trees on my property bigger than six inches," he said. "I've got a 24-inch black walnut in my front yard. Are you telling me that a 200-year-old tree is not going to be compromised by what's going on here?"
Ann Arbor resident Peter Eckstein suggested this area of downtown doesn't need more high-rises catering to University of Michigan students.
"The university decides how many students it will admit, so these towers don't increase the density of this town by one person," he said. "All they do is move the student population closer to Main Street, threatening to make it more like State Street and South University with Pinball Pete's and pizza parlors and safe sex shops. In the process, they threaten to make Huron into a concrete canyon."
Eckstein received a round of applause for his remarks from other members of the audience, some of whom indicated they've lived in Ann Arbor for decades.
"This massive building will be a looming, longstanding reminder that inertia and rhetoric trump commonsense and decency," Doug Kelbaugh, a U-M professor of architecture and urban planning, said of the proposed 413 E. Huron development.
Lumm pointed out the project is the maximum allowed height of 150 feet and is just short of the maximum allowed 279,699 square feet with premiums.
Given the limited size of the setbacks, Lumm concluded the developer didn't make much effort to consider alternatives that were more sensitive to surrounding neighbors.
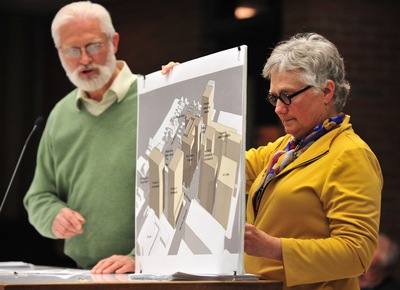
Norm and Ilene Tyler, who live on Division Street just north of Huron, show council members their depiction of what the area could look like if other properties that are zoned D1 are developed to their full potential.
Ryan J. Stanton | AnnArbor.com
McNally said they were sensitive to build in a buffer between the project and neighboring Sloan Plaza Condominiums. But given the zoning and the purchase price of the property, he said, it was important to be "relatively close" to maximizing the density allowed on the site.
He said the development team gave serious consideration to a fundamental change in the design early on, but it realized it would have to reduce the density by 30 to 40 percent to make the neighbors happy, and the project no longer would be economically viable after that.
"What I'm hearing, though, is that you paid too much for the property so therefore you have to max out the density," Kunselman responded, adding there seems to be "an incredible amount of inflexibility" on the developer's part to address the community's concerns.
"We are certainly willing to look at tradeoffs and removal of density," McNally said. "In fact, the plans we showed you tonight have removed density from the top of the building in a way that allows us to get a better design at the top of the building and deal with some of the comments."
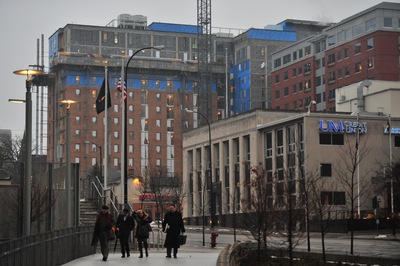
Representatives of the 413 E. Huron high-rise project approach city hall Monday night with the Varsity student high-rise taking shape in the background across the street, immediately adjacent to the already built 411 Lofts student high-rise.
Ryan J. Stanton | AnnArbor.com
"The project has dramatically impacted the historic Baptist Church property in a very negative way," he said. "What was one of the most beautiful blocks in downtown Ann Arbor has been forever scarred by this monstrosity. We can't let another building like that be built adjacent to historic structures."
Bruce Thomson, the former longtime owner of the property at 413 E. Huron, said his family held onto the property for decades and it's always been zoned to allow "big tall buildings." He said it's unreasonable for neighbors to attempt to prevent the land from being used as it's zoned.
"I can understand not wanting a 150-foot building next to your home — a completely reasonable wish," he said. "The answer, of course, is to purchase a home that's not directly adjacent to commercial property that fronts on a street that serves 30,000 cars a day."
Many residents who spoke Monday night called on council to approve the moratorium to stop the 413 E. Huron project. Council members on both sides of the 6-5 split vote acknowledged it was an extremely difficult choice, and some were uncertain how they'd vote until the last minute.
Kunselman said it was "heart-wrenching" to hear the impassioned pleas of residents who are going to be affected by the project. Taylor ultimately proposed the amendment that killed the moratorium, saying it would be a violation of his duty as a council member to act otherwise.
Ryan J. Stanton covers government and politics for AnnArbor.com. Reach him at ryanstanton@annarbor.com or 734-623-2529. You also can follow him on Twitter or subscribe to AnnArbor.com's email newsletters.