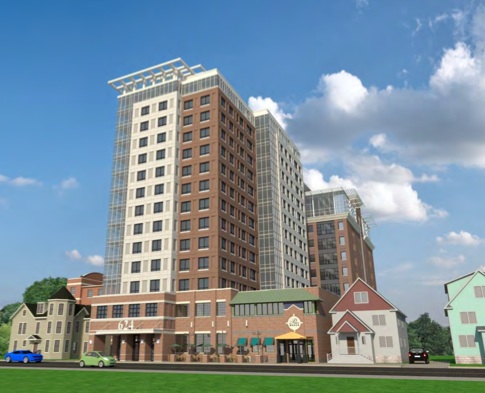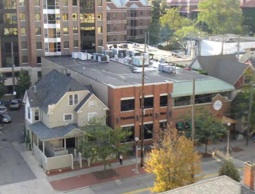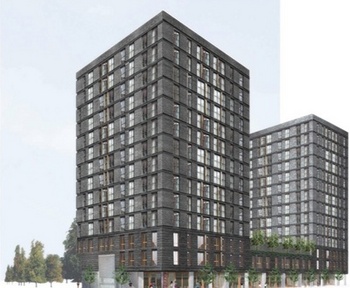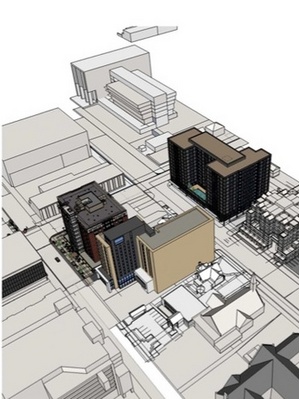
A rendering shows the proposed 14-story project that would be built next to and over the existing Pizza House restaurant on Church Street.
J Bradley Moore & Associates
The developments follow a recent trend of high-rise construction in the downtown area, and if built, the projects would bring hundreds of beds to the student rental market.
The seven-member review board discussed the developments for more than two hours on Wednesday afternoon, during which they posed questions to the development teams and offered suggestions related to the downtown design guidelines.
A meeting with the board is required by city ordinance, but implementation of its suggestions is voluntary.
Pizza House development
The first project — a 14-story, 83-unit, 181-bed building on Church Street — was met with some praise for its adherence to the design guidelines.
“From my own behalf, I think you’ve responded pretty well,” said board member Chet Hill, principal at Johnson Hill Land Ethics Studio.
He added: “There are some things that could be addressed, obviously. It looks like a twin of some of the other (projects) here in town pretty much.”
Proposed by Pizza House owner Dennis Tice and Minnesota-based Opus Group, the project would be built next to and over a portion of the existing Pizza House restaurant at 618 and 624 Church St. Plans call to demolish the existing two-story residential structure on the site south of the existing restaurant.

Plans call to demolish the house next to Pizza House and replace it with a high-rise apartment building.
City of Ann Arbor
The building, which would have one and two bedroom units and a rooftop plaza, would be 140 or 150 feet tall. By right, the maximum building height is 150 feet. It would have an amenity floor, which could include a gym, lounge area and leasing center.
To provide the required amount of parking, the developer reached an agreement earlier this month to lease 42 offsite parking spaces from Ann Arbor’s Downtown Development Authority.
The project abuts Zaragon Place high-rise, which is on East University Street, and is located two blocks west of the 14-story Landmark development. It’s adjacent to a property management office and near student rental homes.
“It’s a very eclectic area,” project architect Brad Moore told the board. “It’s an area that’s viewed as being in transition it’s a change in perception to students as to how they want to live.”
The architectural vision, Moore said: “Break up the mass by articulating the surfaces and by treating those surfaces with a variety of building materials and colors.”
Board member Mary Jukuri, a landscape architect with SmithGroupJJR, expressed concern about the use of precast concrete and panels, and asked if it would be possible to incorporate some brick into the design — something Moore said could be a construction safety issue with the restaurant below.
“Whatever you can do with texture changes, scale elements, artwork — anything to enhance the pedestrian experience along Church Street would fit in with (design guidelines) well,” added board member Richard Mitchell, owner of Mitchell and Mouat Architects.
Among the other suggestions: incorporating some height variation into the building, changing the paving materials in front of the Pizza House entrance to distinguish it from the apartment building, encouraging green roofing aspects and providing a through-block connection from Church Street to East University.
East Huron Street development
The second project, a 14-story, 213-unit high-rise on the corner of East Huron and North Division streets, drew more questions and criticism from the board. About two dozen community members listened in on the 90-minute discussion.
“We’re very excited about the project and we’re excited to be in Ann Arbor,” Conor McNally, chief development officer at Georgia-based developer Carter, told the board.

A rendering of the proposed development for 401 and 413 East Huron Street in downtown Ann Arbor
Humphreys & Partners Architects

A rendering shows the proposed East Huron Street development, located across the street from Sterling 411 Lofts and the under-construction The Varsity project
Humphreys & Partners Architects
The project would replace a vacant, 10,300-square-foot building, a house and a former Papa John’s pizza store, which closed in September in preparation for the development. Connecticut-based real estate firm Greenfield Partners purchased the properties and is partnering with Carter to lead the development. The project architect is Humphreys and Partners Architects, and Ace Hotel is acting as a design consultant.
Mostly mum about the project until now, the development team explained the project vision to the board on Wednesday.
“(This is) very important to us. It’s a large investment — a $60 million project it needs to be something that stands the test of time,” McNally said.
“I think, realizing how the zoning is on the street and the new construction that is being planned in this area, we really wanted to try to be, frankly, kind of brave, and do something that looked different” added Eric Cheong of Ace Hotel.
Plans include 163 below-grade parking spaces and 14 surface parking spaces. It would have ground-floor retail space with large windows. The goal is to have a first-floor coffee shop and some type of rotating food kiosk. Other plans include an outdoor courtyard on the third floor with a pool, a fitness center, a business lounge and a yoga studio.
“We really felt like we had to create something that would really draw in pedestrian traffic and draw in people,” Cheong said. “We think the retail we want to program on the bottom floor is going to be important for the community and residents as well.”
Some major concerns from the board referenced the building’s overall size and lack of setback from the street.
“This building needs a setback,” Jukuri said. “That being said, I wouldn’t want to see this building picked up and pushed toward the neighborhood (to the north). I feel like the building is really crowding the corner.”
Tamara Burns of HopkinsBurns Design Studio added: “I just think that the massing, it does not respond to the context. You’ve got a historic neighborhood and all these buildings pulled back along Huron Street, and this doesn’t represent either of those.”
The development would be adjacent to Sloan Plaza Condominiums and would abut two historic residential homes to the north — a concern that elicited an emotional response from residents and neighborhood association leaders after the meeting.
“I do not want a 14-story massive wall in my backyard,” neighbor Norman Tyler told the developers. ”I call this a student warehouse.”
The board emphasized that the corner is prominent for Ann Arbor’s downtown, and acts as a main “artery” through the city. The corner, the board said, should have a signature building.
Some board members were concerned with the dark feel of the building, stemming from the black-glazed brick material. But architect Mitchell complimented the developers on the materials used, calling it a “really rich palette.”

Images of the exterior materials that would be used on the East Huron Street development
Humphreys & Partners Architects
“There’s a very deliberate aesthetic,” developer McNally said in response to the concerns. “We don’t want to lose that; that’s very important to us, but we will think carefully about what we can do.” The developers said the brick material is important because they try to use sustainable and organic building materials.
The board also suggested the developer rethink plans for an outdoor pool, since it could only be utilized a few months during the summer. Board member Bill Kinley of Phoenix Contractors said retail on the first-floor might not be viable.
“I can’t think of any space on Huron that there’s any retail I’d suggest taking a little time while you’re in town walk up and down to experience the traffic here. You don’t see many pedestrians on that sidewalk,” he said.
Other suggestions included differentiating the corner of the building, improving the pedestrian experience, addressing pedestrian safety concerns, possibly relocating the entrance to the building and minimizing the shading to adjacent properties.
After the meeting, McNally told AnnArbor.com that he received some constructive feedback from the board and planned to meet with his team to discuss possible design changes moving forward.
There will be a citizens participation meeting for the project before it goes before Ann Arbor’s Planning Commission and City Council.
Lizzy Alfs is a business reporter for AnnArbor.com. Reach her at 734-623-2584 or email her at lizzyalfs@annarbor.com. Follow her on Twitter at http://twitter.com/lizzyalfs.