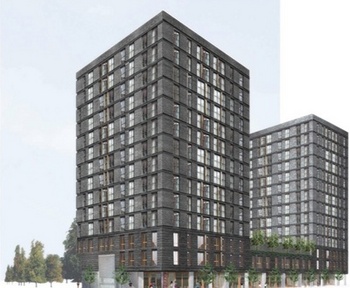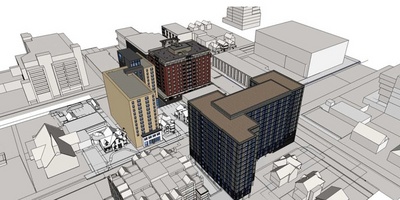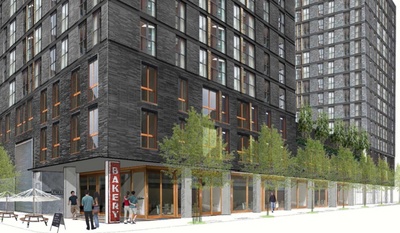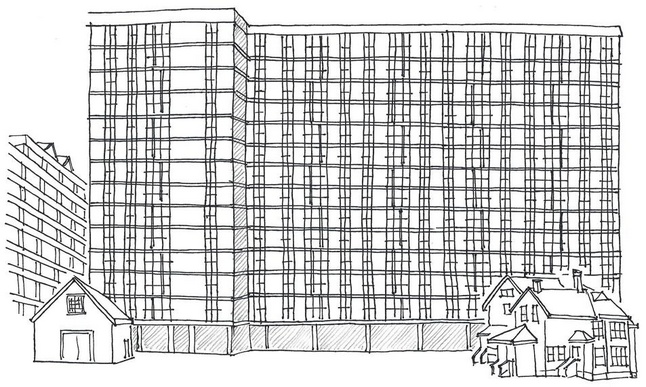The developers behind a 14-story student high-rise proposed for East Huron Street in downtown Ann Arbor are taking some heat from neighboring residents and community leaders.
More than a dozen people who strongly oppose the $60 million development have gathered with one goal in mind: get the developers to redesign the project.

A rendering of the proposed development for 401 and 413 East Huron Street in downtown Ann Arbor.
Humphreys & Partners Architects

A rendering of the East Huron Street development shows the building, across the street from The Varsity and 411 Lofts, and next to homes on the north side.
Humphreys & Partners Architects
“I think, if (the developers) really approach this project with the openness they suggest, they can certainly make it a lot better than it is,” said Ray Detter, chairman of the Downtown Citizens Advisory Council. “We don’t want to design the building for them, but I want them to come up with a design that fits the nature of the character area they’re in.”
After acquiring several properties on East Huron Street near Division, the development team — a mix of out-of-state companies — submitted preliminary design plans to the city of Ann Arbor in late September. The 213-unit, 14-story high-rise would replace a vacant 10,300-square-foot building, a former Papa John’s pizza store and a house.
The site is adjacent to Sloan Plaza Condominiums, abuts historic residential homes to the north and is located in the city’s East Huron Street character district.
When the project went before Ann Arbor’s Design Review Board last week, the seven-member board had critiques ranging from the mass of the building to the viability of the planned first-floor retail. One member of the board complimented the developers on the “really rich palette” of materials used in the design plans.
Implementing the board’s suggestions, however, is not mandatory.
The building would be located in the city’s D1 zoning district. By right, it can be 150 feet tall.
Plans call for 3,000 square feet of ground floor retail with 149 underground parking spaces in addition to 14 surface parking spaces. The units would be a mix of one, two, three and four bedroom apartments. Amenities would include a fitness center, pool, community gardens and business center.
But the proposal — which comes as the downtown is in the midst of a housing boom — isn’t winning over its neighbors to the north.
“This is such an enormous building in such a prominent location,” said Norman Tyler, a professor in the urban planning program at Eastern Michigan University and a North Division Street resident. “It’s somebody coming from out of town who really doesn’t care about Ann Arbor at all. It’s a project that’s going to be profitable for them.”
Members of the development team include the property owner, Connecticut-based Greenfield Partners; the developer, Georgia-based Carter; Oregon-based Ace Hotel acting as a design consultant; and Texas-based architect Humphreys & Partners.
Representatives with the team, who did not respond to requests for comment, told the Design Review Board last week that they’re “most excited” about this Ann Arbor project.
The goal, which they called philosophic in nature, is to integrate the project into the thread of the community by taking a holistic approach to development. They called the design “brave” and “different,” and said the building will hopefully act as a draw to help liven up East Huron Street.
The building materials, black-glazed brick and wood, were chosen because the team tries to use sustainable and organic building materials.
“There’s a very deliberate aesthetic,” Conor McNally, Carter’s Chief Development Officer, told the board in response to some of the concerns. “We don’t want to lose that; that’s very important to us, but we will think carefully about what we can do.”

Images of the exterior materials that would be used on the East Huron Street development.
Humphreys & Partners Architects
One of the biggest concerns voiced by neighboring residents and community leaders is the effect the project could have on Ann Arbor’s Old Fourth Ward neighborhood. Chris Crockett, president of the Old Fourth Ward Association, cited the city’s design guideline that refers to building massing.
“Design a building to minimize its impact on adjacent lower-scale areas,” the design guideline suggests. “Step taller building elements away from adjacent lower-scale buildings and/or neighborhoods.”

The developers behind the East Huron Street project want to liven up the corridor with ground-floor retail, including a coffee shop and rotating food kiosk.
Humphreys & Associates Architects
According to the guidelines, the East Huron Street character districts consist of a mix of buildings ranging in size and type. Structures are generally set back from the sidewalks and have landscaping such as a plaza or planter.
But Crocket said nothing has been done to alleviate the mass of the building: “You’re talking about a 150-foot black wall overshadowing historic blocks there’s nothing to mitigate the harshness of this big imposing wall.”
Susan Wineberg, a historian and former member of Ann Arbor’s Historic District Commission, added: “This is the entrance to our historic district to enter our neighborhood with that wall at the corner, it’s a discordant note, and we’d love to figure out a way for it not to be.”
The group opposing the project also questioned the economic feasibility of adding hundreds of beds to the student rental market when several other high-rises have been built or are in development.
Crockett said there is a need for additional upscale housing for older people in the downtown area. The student rental market, she said, is oversaturated.
Tyler cited what happened with City Place apartments — the controversial development on Fifth Avenue that was begrudgingly approved by city council — and said he doesn’t want to see the same thing happen on East Huron Street. Even though the project is by-right, he said, city leaders and neighbors should put pressure on the developer to make design changes.
“We’re going to try and go to every city council member and talk to them individually and see if they can talk to the developer and say, ‘You have to change this. We know you’re a by-right project, but you can do better than this,’” he said.
Tyler said he accepts the fact that some sort of development will take place on the corner, but he wants the developers to reduce the square-footage of the development, improve the design and increase the set back from the neighborhood and Sloan Plaza.
The group sent an email to city leaders earlier this month that voiced their concerns. It was then passed along to the developers. (Download a PDF of the email here)
After the Design Review Board meeting last week, McNally, the representative with Carter, told AnnArbor.com that he received some constructive feedback from the board and planned to meet with his team to discuss possible design changes moving forward.
There will be a citizens participation for the project at 7:30 p.m. on Nov. 1 in the Michigan League’s Vandenberg Room. Ann Arbor's Planning Commission is expected to consider the plans at its Jan. 15 meeting.

A sketch by Norman Tyler shows an interpretation of how the 14-story East Huron Street development could look from the historic neighborhood on North Division.
Norman Tyler
Lizzy Alfs is a business reporter for AnnArbor.com. Reach her at 734-623-2584 or email her at lizzyalfs@annarbor.com. Follow her on Twitter at http://twitter.com/lizzyalfs.