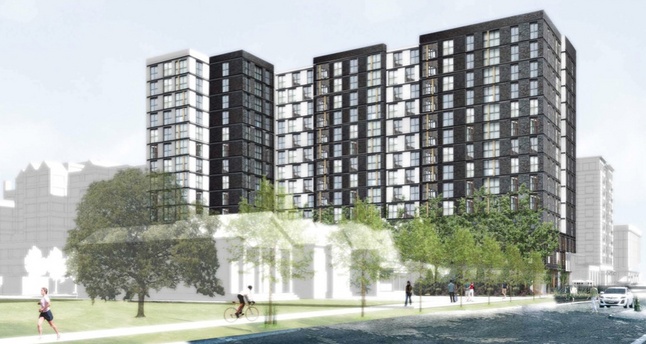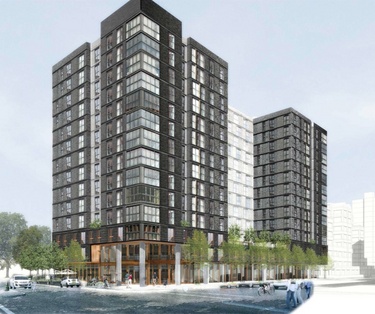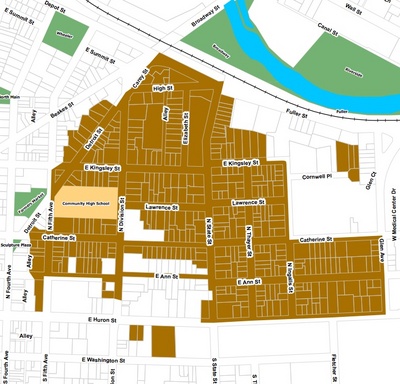
A north perspective for the 14-story high-rise proposed at 413 E. Huron St. in downtown Ann Arbor.
Humphreys & Partners Architects
During an hour-long public hearing before the city's Planning Commission, residents offered a list of complaints about the proposed 14-story student high-rise at 413 E. Huron St.
Doug Kelbaugh, who lives nearby on Ann Street and is a professor of architecture and urban planning at the University of Michigan, said it would be a mistake to approve the project.
"This is, of course, permissible. As a matter of right, it can be built, and you can approve it," he told commissioners. "But I do believe we will come to regret this as a sore thumb — a very large, a very tall, a very long, a very wide sore thumb that will be with us forever."
After the public hearing was finished, commissioners unanimously decided to postpone consideration of the project until a future meeting.
The city's planning staff had recommended the postponement until comments related to traffic are received from the Michigan Department of Transportation. But commissioners also said they wanted to give the developer time to consider the many concerns voiced by residents.
City Planner Alexis DiLeo noted in a report the city's planning staff and residents provided suggestions to the developer about alternative configurations for the project. She said the design team considered them and determined the changes "would not fit their development program."
After acquiring several properties on Huron Street near Division, the development team — a mix of out-of-state companies — submitted preliminary design plans to the city in late September.
The project's estimated construction cost is $45 million.
The plans call for 216 apartment units with 533 bedrooms, 132 underground parking spaces for automobiles and 144 parking spaces for bicycles. The new high-rise would replace a vacant 10,300-square-foot building, a former Papa John's pizza store and a house.
Conor McNally, chief development officer with Georgia-based Carter, appeared on behalf of the development team Tuesday night.
"We're excited about this project," he said. "We do think it will add to downtown Ann Arbor. It's consistent with the downtown plan, and we've been careful to design it to be entirely consistent with both the intent and the letter of the D1 zoning for this property. That zoning allows for, and in fact encourages, higher-density uses in the core — particularly residential uses."
McNally said the development is "not quite maximizing the density" allowed under the city's D1 zoning for the property.
He said the development team made sure to acquire the corner property where Papa John's stood so the proposed building could be brought to the corner, which he said allows for a 25-foot east setback where the project faces Sloan Plaza and a greater rear setback.
McNally said the design team had a "very productive meeting" with the city's Design Review Board and considered its suggestions.

A southwest perspective of the proposed high-rise.
Humphreys & Partners Architects
McNally said those changes included creating a "signature architectural element" at the corner of Huron and Division by adding a lot of glass to the building, creating a two-story retail space with an outdoor area, pulling the retail facade back from Huron Street so there's a full 20 feet between the curb line and the retail glass, and moving the service area of the building from Division Street back into the rear of the property to create a more appealing retail street frontage.
He said the design team also worked on the massing and appearance of the building by breaking it up with facade changes and material changes, as was encouraged by the Design Review Board, so the building does not appear as one large mass, but instead broken up into smaller masses.
Many of the residents who spoke out Tuesday live nearby on Ann, Division and Huron streets, including some in Sloan Plaza, a condominium complex to the east of the proposed high-rise.
Hugh Sonk, who spoke on behalf of the Sloan Plaza Condominium Association, said he's still hoping the developer will modify the project so it'll have less impact on neighbors.
Norm Tyler, who lives north of the project site on Division Street, appeared as a representative of the city's downtown design guidelines citizens review committee.
Tyler said he can count seven student high-rises either built or proposed downtown in the last few years, but the 413 E. Huron project is simply "a massive student warehouse."
"If you look at the Varsity (student high-rise) that is being built across the street, this is another 100,000 square feet larger than the Varsity, which is about the size of a Walmart," he said. "And so we're looking at a massive building that is adjacent to a historic district."
Tyler said the city's downtown design guidelines, which are not mandatory, suggest developers should design buildings to minimize the impact on adjacent lower-scale areas.
He said his analysis shows the 150-foot-tall building would leave houses to the north in the shade a good portion of the year.
"I was walking down Ann Street today, and if we look at Campus Inn, which is about the same height, the shade goes to the other side of Ann Street," he said. "We're going to be in complete shade throughout the block of Ann Street for the length of this building throughout most of the day."
The site abuts the Old Fourth Ward Historic District to the north, which was a major point of contention at Tuesday's meeting.
"It's very clear that the design doesn't respect anything about this character area. It lumbers and looms over some very important historic districts that this city has chosen to protect by law," said Chris Crockett, president of the Old Fourth Ward Association.

The Old Fourth Ward Historic District
City of Ann Arbor
She said those are Ann Arbor's earliest and most important districts and they represent the finest examples of Greek revival and colonial revival architecture in the city.
"We feel the development as it's proposed will do permanent damage to the integrity of the adjacent district," she said. "Its scale and mass overwhelm the district. It's visually incompatible."
There were groans and head shaking from residents in the audience during a slideshow where the building elevations were shown.
The ground floor of the proposed building would include a residential lobby at the southeast corner, building manager and utilities spaces, one studio apartment and about 4,000 square feet of retail space. Also provided on the ground floor is space for food kiosks and a coffee bar.
The second floor is an apartment level with 16 dwelling units. The proposed tenant amenity spaces, including a gym, yoga studio, business center and outdoor pool, would be located on the third floor, along with some apartments. Floors 4 through 14 would have 17 apartments each.
More than 40 percent of the proposed units would have two bedrooms. The remaining units are proposed to be four-bedroom apartments (28%), one-bedroom apartments (19%) and three-bedroom apartments (10%). Every bedroom has at least one window directly to the outdoors.
Phyllis Boniface, a psychiatrist whose office is inside Sloan Plaza, said her practice already has been disrupted by the Varsity high-rise being constructed across the street. If the 413 E. Huron high-rise goes forward, she said, she'll have little choice but to move her practice.
She said she and three other psychiatrists all have west-facing offices in Sloan Plaza directly facing the project site and they're thinking about moving.
Ryan J. Stanton covers government and politics for AnnArbor.com. Reach him at ryanstanton@annarbor.com or 734-623-2529. You also can follow him on Twitter or subscribe to AnnArbor.com's email newsletters.